
Hey there, fitness enthusiasts and gym planners! Have you ever walked into a gym and felt instantly motivated, or perhaps the opposite, completely overwhelmed? Much of that feeling comes down to how well the gym’s floor plan is designed. Whether you’re dreaming of opening your gym, revamping an existing fitness facility, or just curious about what goes into creating an adequate workout space, you’re in the right place.
Designing the perfect gym floor plan is no small feat. It’s about more than deciding where to put the treadmill or how to line up the yoga mats. It’s about creating a space that’s not only functional but also inviting and inspiring. A well-thought-out gym layout can significantly enhance the workout experience, ensuring safety, efficiency, and fun for users.
In this post, we’re diving deep into gym floor plans. From the standard size of a gym to the nitty-gritty of organizing gym equipment and everything in between, we’ve got you covered. Whether you’re designing a spacious commercial gym, a cozy home workout room, or anything in between, understanding the essentials of gym layout is critical. So, let’s roll out those blueprints and start planning a gym space that’s both practical and exciting!
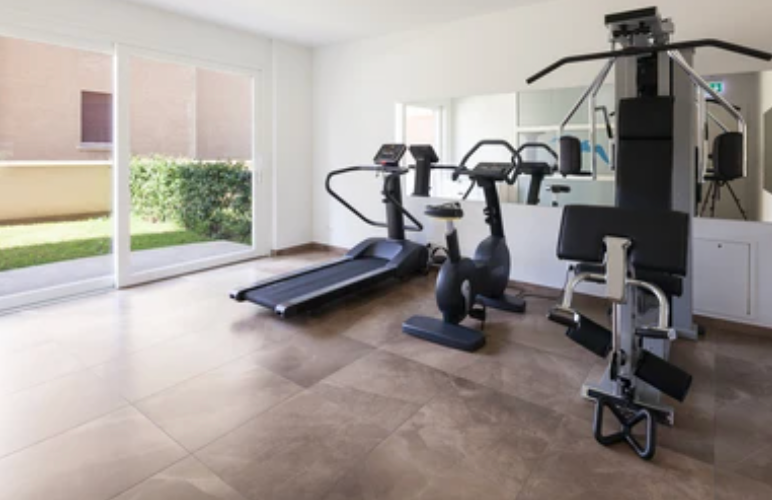
What Are the Essential Elements of a Gym Floor Plan?
Certain elements are crucial for its success when designing a gym, whether it’s a bustling commercial fitness center or a compact home gym. A well-planned gym floor is like a puzzle; every piece must fit perfectly to create an optimal workout environment.
Let’s break down these key components:
1. Gym Equipment: This is the heart of your gym. The selection of equipment should cater to various fitness levels and preferences. Think treadmills, elliptical machines, free weights, resistance machines, and areas for stretching and bodyweight exercises. The key is balancing the quantity and variety of equipment to avoid overcrowding while offering enough options.
2. Fitness Areas: Different workouts require different spaces. For instance, a yoga studio needs a calm and quiet area with room for mats. In contrast, a weightlifting area requires robust flooring and ample space around each piece of equipment for safety. Cardio zones should be equipped with machines spaced out enough to prevent users from feeling cramped.
3. Changing Rooms and Lockers: Comfort and convenience are vital. Your gym should have clean, well-equipped changing rooms and secure lockers. This is especially important in a commercial gym where clients value privacy and security.
4. Reception and Waiting Area: The entrance sets the first impression. A welcoming reception area can be a game-changer. This space should be inviting and provide all the information a new visitor might need.
5. Safety Features: Safety is paramount. Ensure that emergency exits are marked, first aid kits are accessible, and equipment is well-maintained to prevent accidents.
6. Ventilation and Lighting: Good air circulation and lighting are crucial for creating a comfortable workout environment. Natural light is a bonus, but ensure the lighting is bright and evenly distributed if possible.
7. Accessibility Features: Catering to all needs, including those with disabilities, is not just inclusive but often a legal requirement. Ramps, handrails, and accessible equipment are essential.
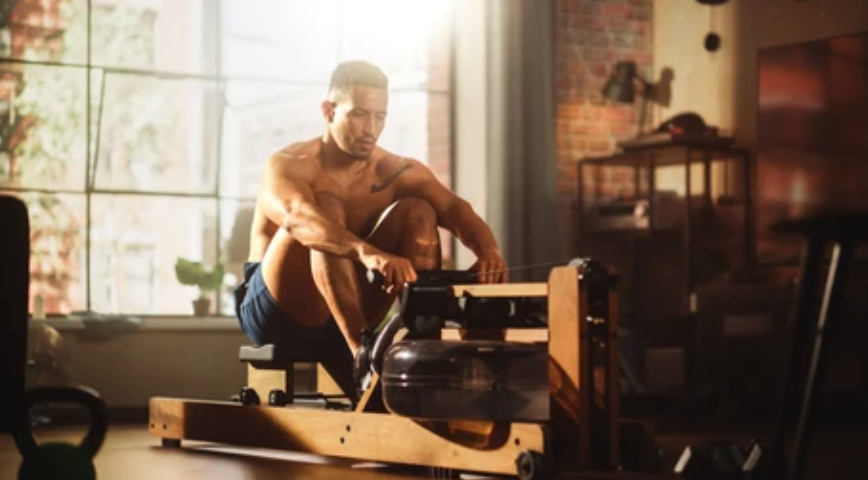
How to Organize the Gym Room for Maximum Efficiency?
Organizing a gym room efficiently maximizes space while ensuring a safe and pleasant workout experience.
Here are some tips to get the most out of your gym space:
1. Zone Designation: Divide the gym into specific zones – cardio, weights, stretching, and functional training. This helps manage people’s flow and keeps the gym from feeling chaotic.
2. Equipment Spacing: Ensure enough space between each piece of equipment. This is crucial for safety and helps prevent the area from feeling overcrowded. A general rule is to leave at least 2-3 feet of space around each piece of equipment.
3. Mirrors and Signage: Mirrors aren’t just for checking forms; they also make the space look bigger. Clear signage helps in navigating the gym effortlessly, especially for new members.
4. Flow of Movement: Consider your gym’s natural flow of movement. Place popular equipment like treadmills and free weights in easily accessible areas. Ensure there’s a clear path through different zones to avoid congestion.
5. Flexibility for Group Classes: If your gym offers group classes, ensure there’s a designated area that can be easily adapted for different types, whether it’s yoga, Zumba, or spinning.
6. Storage Solutions: Efficient storage solutions for equipment like yoga mats, dumbbells, and resistance bands help keep the gym tidy and spacious.
Remember, the goal is to create a gym layout that is aesthetically pleasing but also functional and safe. A well-organized gym can significantly enhance the workout experience and keep your members returning.
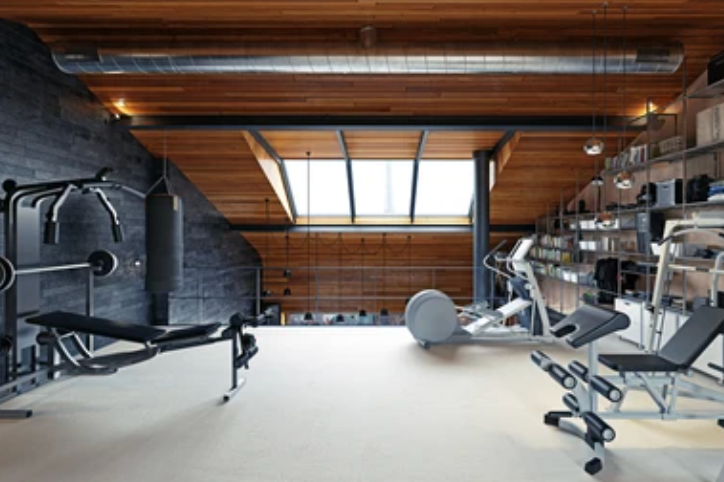
What Dimensions Define the Ideal Floor Plan for a Gym or Fitness Club?
Determining the perfect size for a gym or fitness club involves combining gym design principles and practical considerations. The dimensions vary based on the type of gym – be it a large membership fitness center, a boutique personal training studio, or an apartment gym.
Let’s delve into these variations:
1. Large Fitness Centers: These bustling hubs, equipped with an array of fitness equipment, functional training spaces, and other amenities like steam rooms and locker rooms, typically span 3,000 to over 10,000 square feet. The gym floor plan for such centers must accommodate diverse workout zones, including a cardio area, weight section, and spaces for group classes.
2. Boutique and Personal Training Studios: These studios, often focusing on specialized training or small group sessions, require less space. A 1,500 to 3,500 square feet range is usually adequate, depending on the activities offered.
3. Calculating Your Gym Plan: To give your future gym a head start, list the key zones and equipment you plan to include. Remember, each piece of equipment, from treadmills to free weights, needs space allocations for safe and comfortable use.
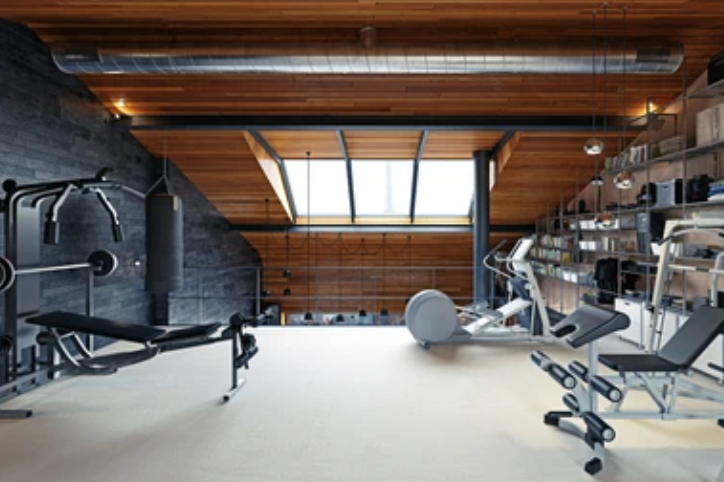
Crafting the Perfect Gym Layout for Home: What Size Works Best?
Designing an apartment gym or a home workout space is about maximizing what you have. Whether it’s a dedicated room or a part of your living area, here’s how to plan it:
1. Space Evaluation: The size of your home gym is contingent on the available space in your residence. It could range from a corner in your living room to a larger area in your garage or basement. The idea is to create a functional training space that aligns with your fitness goals.
2. Fitness Needs and Equipment: Your choice of fitness equipment should reflect your workout preferences. For instance, if yoga or Pilates is your thing, you won’t need as much space as you would for a comprehensive weight training setup.
3. Minimum Space Guidelines: A basic home gym can fit into a 10×10-foot area, suitable for essential workouts. However, if your gym plan includes larger equipment or a variety of accessories, consider expanding the space accordingly.
4. Efficient Use of Space: Space-saving solutions like wall-mounted racks and foldable equipment in smaller apartment gyms are invaluable. Mirrors can aid in exercise form and create an illusion of a larger space.
In designing your gym, whether for a large fitness center or a compact home setup, the most important factors to consider are the functionality of the space and the safety of its users. Use these guidelines as a stepping stone to create a gym floor plan that resonates with your vision and the needs of your intended users. Remember, every square foot counts, and with the right strategy, you’re one step closer to building the gym of your dreams.
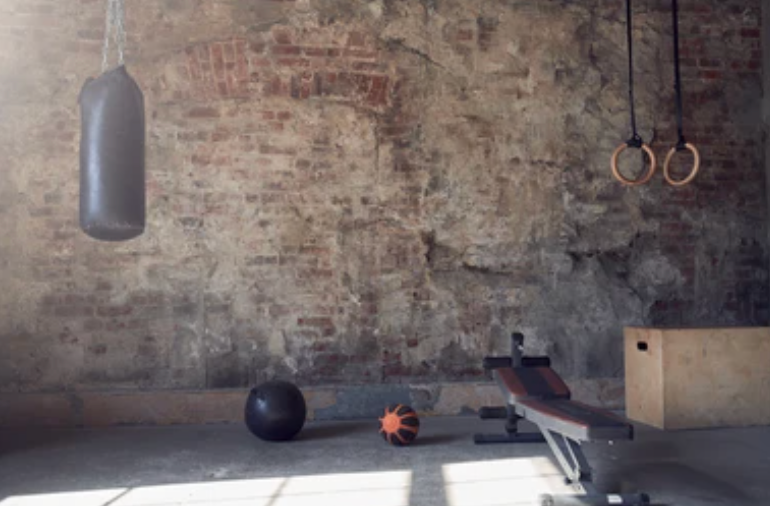
How to Layout Gym Equipment for Optimal Use?
Arranging gym equipment effectively is crucial for creating a safe, efficient, and user-friendly environment. Whether it’s a floor plan for a large gym or a compact home setup, the proper layout can make a significant difference.
Here are some strategies to consider:
1. Safety First: Ensure ample space around each piece of equipment to prevent accidents. This includes clear pathways for walking and enough room for users to exercise without interfering with each other.
2. Logical Flow: Organize equipment in a way that makes sense. Group similar machines together – for example, place all cardio machines like treadmills and ellipticals in one area and strength equipment in another. This helps maintain a logical flow and minimizes the time spent moving around the gym.
3. Accessibility: Place the most frequently used equipment, like treadmills and free weights, in easily accessible locations. Equipment used less often can be placed further back in the layout.
4. Consider the View: Position cardio equipment nearby if your gym has windows with pleasant views. Exercising with an idea can enhance the user experience.
5. Space for Stretching and Warm-Ups: Allocate a designated area for warming up and stretching. This space should be away from the hustle and bustle of heavy equipment areas.
6. Privacy in Design: Consider more secluded or partitioned areas for areas like yoga studios or personal training spaces within the gym. This can provide a sense of privacy and focus for those activities.

How to Design a Gym Layout That Maximizes User Experience?
Designing a gym layout that maximizes user experience goes beyond just placing equipment. It’s about creating an environment that motivates and engages.
Here’s how you can achieve this:
1. Aesthetic Appeal: A visually appealing gym can significantly boost motivation. Use colors, lighting, and materials that create an inviting atmosphere. Incorporate elements like plants or art to add character.
2. User-Centric Zones: Create zones based on user preferences. For instance, a high-energy zone for cardio and strength, a calm zone for yoga and Pilates, and an interactive site for group classes.
3. Innovative Use of Technology: Incorporate technology for an enhanced experience. This could be through integrated fitness apps on machines, virtual classes, or simple additions like charging stations and good sound systems.
4. Community Spaces: Include areas where people can socialize or relax post-workout, like a juice bar or a lounge area. This fosters a sense of community and makes the gym more than just a place to work out.
5. Feedback and Flexibility: Be open to feedback from your users and be willing to make changes. The needs and preferences of gym-goers can evolve, and so should your gym’s layout.
By focusing on these aspects, you can design a gym layout that meets the functional requirements and creates an engaging and satisfying experience for its users. Remember, a gym people love to visit is one they’ll keep returning to.
Absolutely! Here’s the content for the sections “What Are Some Innovative Gym Floor Plan Ideas?” and “How to Design a Functional Training Space in Your Gym?”.
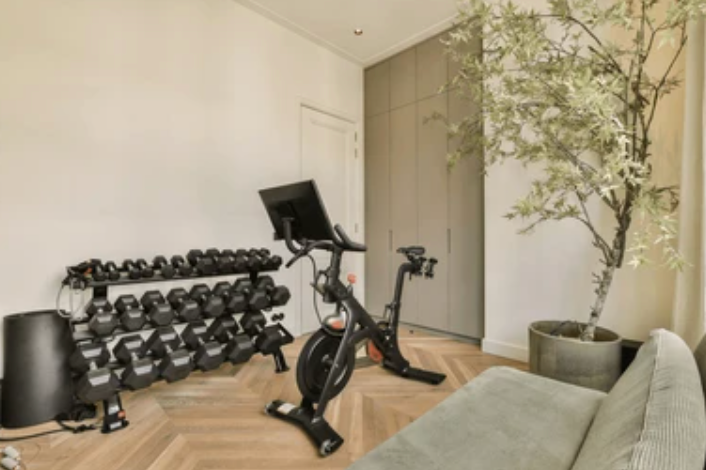
What Are Some Innovative Gym Floor Plan Ideas?
In the world of fitness, innovation and adaptability are key. An innovative gym floor plan not only accommodates the current trends in wellness but also anticipates future needs.
Here are some examples that cater to various types of fitness centers:
1. Multi-Zone Layout for Large Fitness Centers: Consider a multi-zone layout for large membership fitness centers. This could include a dedicated cardio area with treadmills and ellipticals facing large windows, a strength training zone with free weights and machines, a functional training space with equipment like kettlebells and resistance bands, and a separate area for group classes. Relax zones near steam rooms or pools can also enhance the member experience.
2. Boutique Personal Training Studios: Personal training studios can benefit from a more intimate and focused layout. Design these spaces with a central training area surrounded by essential equipment. Include private consultation areas where trainers and clients can discuss fitness goals and progress. Utilizing glass partitions can create an open feel while still providing privacy.
3. Dynamic Apartment Gyms: Apartment gyms can maximize limited space by incorporating versatile equipment that caters to various workouts. Wall-mounted rigs, foldable benches, and multipurpose machines are great choices. A small area can be transformed into a yoga or Pilates studio with just a few mats and mirrored walls.
4. Hotel Gyms with a View: For hotel gyms, the focus can be on creating a serene environment. Positioning cardio machines near windows with views and incorporating elements of nature can significantly enhance the guest experience.
5. Innovative Use of Technology: Incorporate digital elements like virtual workout screens or app-integrated equipment, allowing users to track their workouts or join virtual classes.

How do you design a functional training space in your gym?
Functional training spaces are becoming increasingly popular in gyms due to their versatility and effectiveness.
Here’s how you can design an active training area in your gym:
1. Open Floor Concept: Functional training requires space for movement. An open floor plan with few obstructions is ideal. This allows for various exercises, from bodyweight workouts to agility training.
2. Versatile Equipment: Stock your functional training area with equipment like kettlebells, medicine balls, resistance bands, and TRX systems. These tools are space-efficient and offer a wide range of exercise possibilities.
3. Floor Markings and Signage: Use floor markings to define specific workout areas or to guide movement patterns like lunges and sprints. Clear signage can help direct members and indicate the proper use of the space.
4. Incorporate Technology: Screens displaying workout routines or timers can be a great addition to keep members engaged and on track.
5. Adaptable for Group Classes: Ensure that the space can be easily adapted for group training sessions. Modular equipment and movable partitions can help quickly transform the area for different class setups.
By incorporating these ideas, you can create a gym floor plan that is not only functional but also innovative and appealing to a wide range of fitness enthusiasts. Remember, the best gym layouts combine practicality with creativity, offering all users an inviting and practical environment.
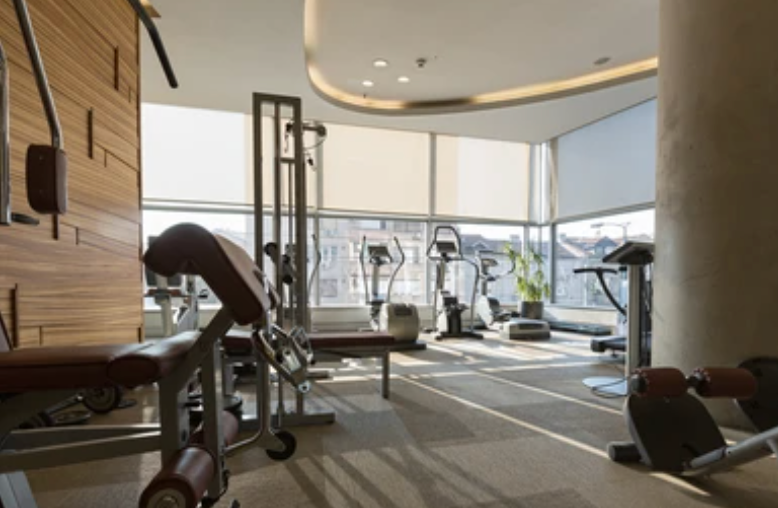
What Type of Flooring Is Best for Different Gym Areas?
Choosing the right type of flooring is crucial for any gym or fitness club, as it impacts both safety and functionality.
Different areas of a gym require different flooring types to accommodate the activities performed in each space:
1. Weightlifting and Strength Training Areas: Rubber flooring and strength training equipment are ideal for heavy-weighted areas. It’s durable, shock-absorbent, and can withstand the impact of dropped weights. Thick rubber mats or interlocking rubber tiles are popular choices.
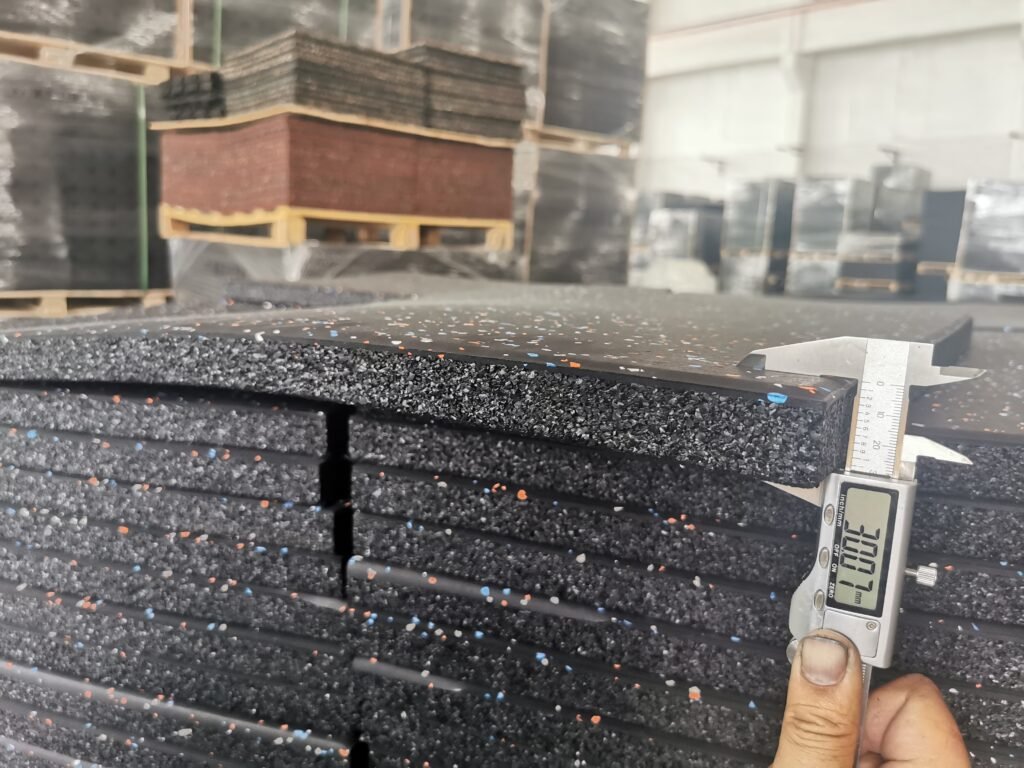
2. Cardio Zones: In cardio areas where treadmills, ellipticals, and other machines are used, you need flooring that provides stability and noise reduction. Rubber or vinyl flooring works well here, offering the necessary grip and ease of maintenance.
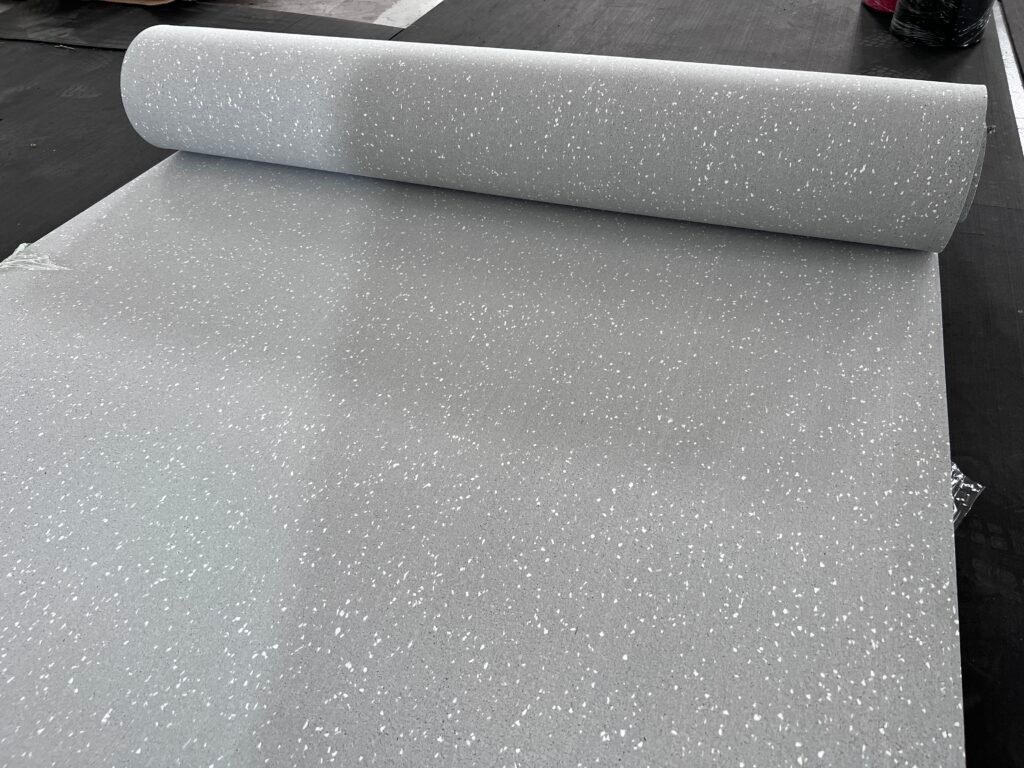
3. Yoga and Pilates Studios: A softer surface is preferable for spaces dedicated to yoga or Pilates. Foam or cork flooring offers a comfortable, non-slip surface that is gentle on joints and suitable for floor exercises.
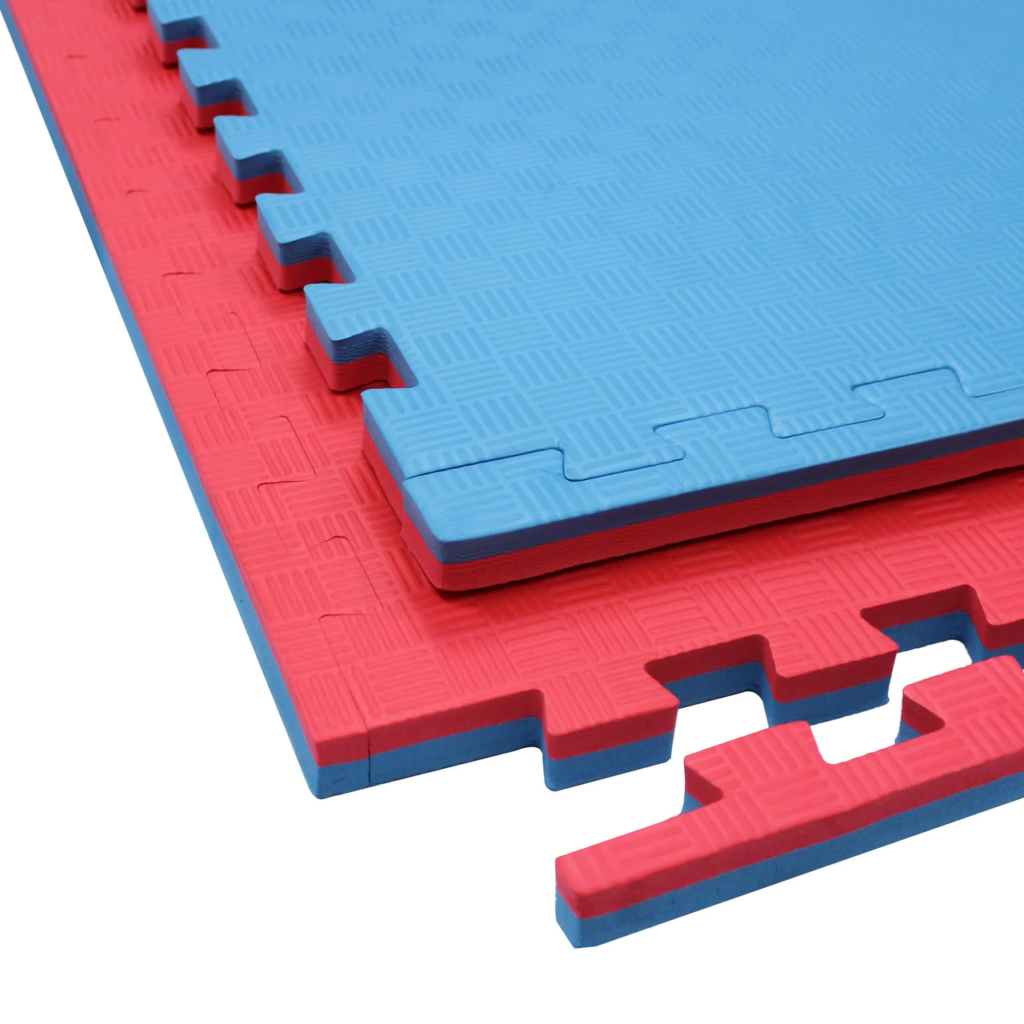
4. Multipurpose Spaces: A versatile flooring like laminate or wood can be a good choice in areas used for aerobics or general fitness classes. These materials balance shock absorption and a firm surface for various activities.
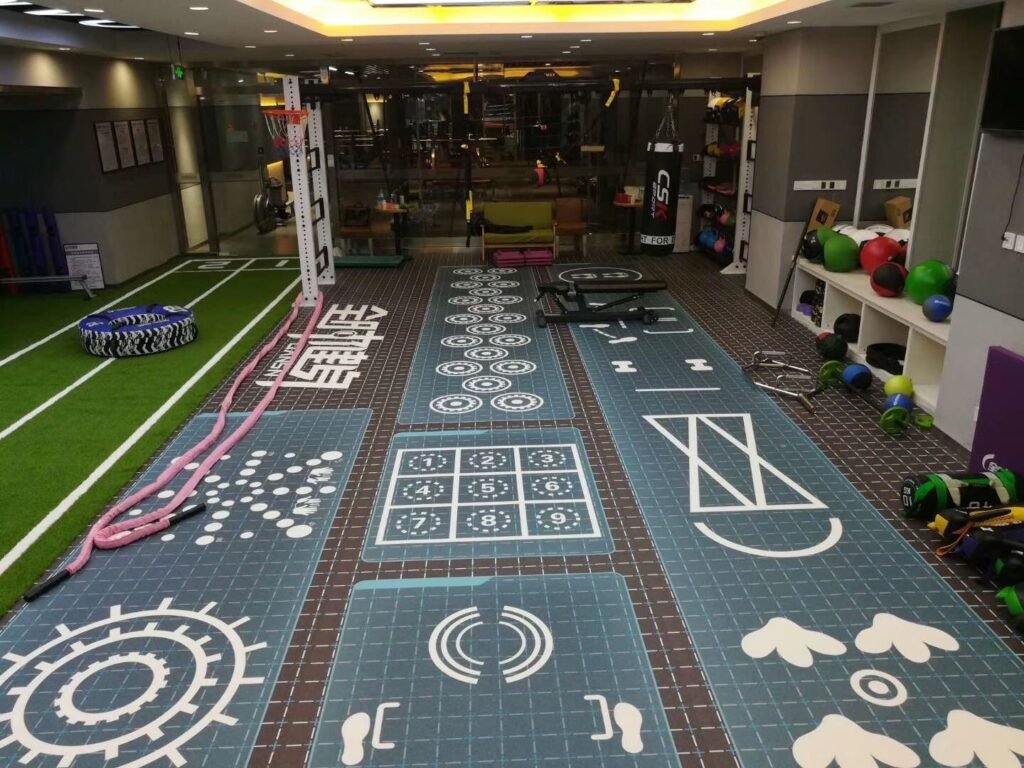
5. Specialty Areas: For specialized zones like indoor tracks or swimming pool surrounds, specific materials like technical rubber or moisture-resistant flooring are necessary for safety and durability.
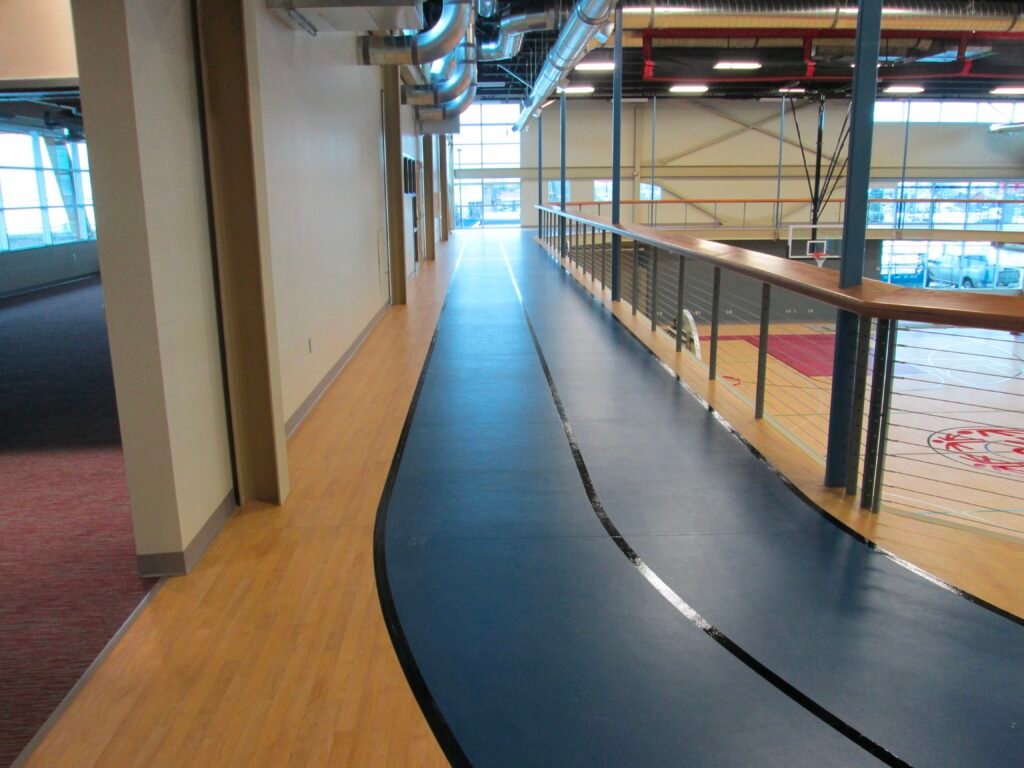
What Is the Cheapest Way to Floor a Gym Without Compromising Quality?
When budget is a concern, finding a flooring solution that balances cost and quality is key.
Here are some budget-friendly yet durable options for gym flooring:
1. Rubber Tiles or Rolls: Rubber flooring is one of the most cost-effective options for gyms. It’s resilient, easy to clean, and provides excellent shock absorption. Rubber tiles or rolls can be more economical than custom flooring solutions.
2. Foam Mats: Foam mats can be a budget-friendly choice for areas that don’t experience high impact, like yoga studios or light workout zones. They are easy to install and provide adequate cushioning for floor exercises.
3. Laminate Flooring: If you’re looking for a more aesthetically pleasing option that’s still affordable, laminate flooring can be a good choice for areas like offices or low-impact workout zones. It’s durable, easy to maintain, and comes in various styles.
4. Lease or Second-Hand Options: Consider leasing or purchasing second-hand gym flooring in good condition. This can be a cost-effective way to acquire high-quality flooring at a fraction of the price.
5. DIY Installation: Reducing installation costs can also help save money. Many gym flooring options, like interlocking tiles, are user-friendly and can be installed without professional help.
Remember, while it’s essential to consider cost, investing in the right flooring will enhance the safety and functionality of your gym, potentially saving money in the long run on maintenance and replacements.
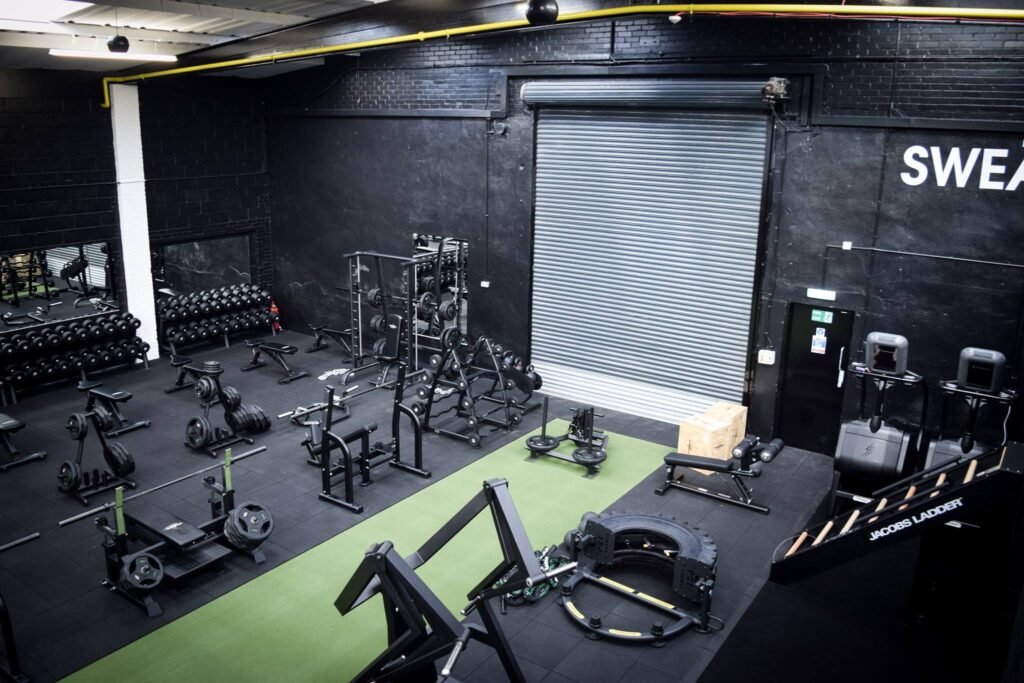
What Are Some Creative Small Gym and Apartment Gym Solutions?
Designing a small or apartment gym requires creativity to maximize utility in limited areas.
Here are some innovative ideas to make the most of small gym spaces:
1. Wall-Mounted and Foldable Equipment: Utilize wall-mounted racks and foldable equipment to save floor space. Items like foldable squat racks or wall-mounted pull-up bars are great for small gyms.
2. Vertical Storage Solutions: Use vertical space for storage. Wall shelves and hanging systems can store weights, yoga mats, and other equipment off the floor.
3. Multipurpose Fitness Furniture: Invest in furniture that doubles as fitness equipment, like ottomans with built-in storage for weights or benches that can be used for step-ups and weight training.
4. Mirrors to Create Illusion of Space: Mirrors help in exercise form and make a small space feel larger and more open.
5. Customizable Workout Areas: Create a versatile workout area that can be easily adapted for different activities – yoga mats that can be rolled away, resistance bands that can be hung on hooks, and adjustable dumbbells that take up minimal space.
6. Innovative Design Elements: Use bright colors and intelligent lighting to make the space more inviting and prominent. Incorporating elements of nature, like small plants, can also enhance the ambiance.
By implementing these strategies, you can create a gym that is not only functional for its current size but also ready for future expansion, as well as make the most of small or apartment gym spaces with innovative and space-efficient designs.
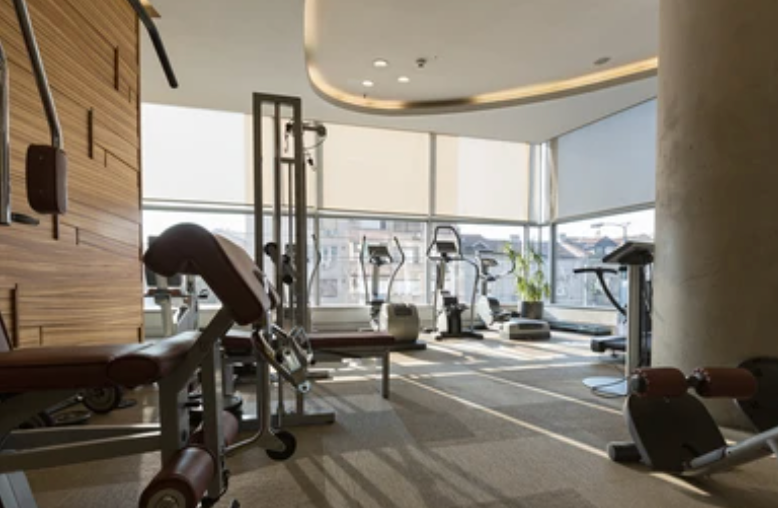
How to ensure safety and comfort in the gym floor plan?
Creating a gym that is both safe and comfortable is essential for the well-being of its users and the success of the facility. A well-thought-out gym floor plan plays a crucial role in ensuring these aspects.
Here’s how you can incorporate safety, comfort, and accessibility into your gym design:
1. Adequate Spacing Between Equipment: Ensure sufficient space between each piece. This reduces the risk of accidents and injuries, allowing users to move freely and comfortably. The spacing should also accommodate the range of motion for each piece of equipment.
2. Non-Slip and Shock-Absorbent Flooring: Invest in high-quality, non-slip flooring that can absorb shock. This is particularly important in areas with heavy weights and high-impact activities. Suitable flooring reduces the risk of slips and falls and can also help in noise reduction.
3. Well-Ventilated and Lit Areas: Proper ventilation is crucial to maintaining air quality and comfort, especially in high-intensity workout zones. Adequate lighting is essential for visibility and safety. Natural light is a bonus, creating a more inviting environment.
4. Accessible Design: Your gym should be accessible to everyone, including people with disabilities. This includes wheelchair-accessible entrances, adequate space around equipment, and accessible locker rooms and bathrooms.
5. Clear Signage and Instructions: Display clear signage throughout the gym, including instructions for equipment use, emergency exits, and gym rules. This helps prevent misuse of equipment and ensures everyone is aware of the gym etiquette.
6. Regular Maintenance Checks: Regularly inspect equipment and facilities to ensure everything is in good working order. This includes checking machines for wear and tear, ensuring all safety features are functioning, and keeping the space clean and hygienic.
7. Designated Areas for Different Activities: Separate areas for different activities – like weightlifting, cardio, and stretching – to minimize the risk of accidents. This segregation helps in maintaining an organized flow of movement within the gym.
8. Comfortable Amenities: Provide comfort amenities, such as adequate seating in rest areas, water stations, and well-equipped locker rooms. Comfortable amenities contribute to a positive gym experience and encourage more frequent visits.

By focusing on these aspects, you can create a gym floor plan that prioritizes the safety and comfort of its users. A safe and welcoming environment attracts and retains members and fosters a community of health and wellness.
Designing the perfect gym floor plan is a blend of science and art. It requires careful consideration of safety, functionality, and aesthetics. By ensuring adequate spacing, choosing the right flooring, incorporating accessible design, and focusing on user comfort, you can create a gym that not only meets the diverse needs of its members but also fosters a welcoming and motivating environment.
Remember, a well-planned gym is more than just a place for exercise; it’s a community space where health, wellness, and safety are paramount. Embrace these principles in your gym design, and you’ll be well on your way to creating a space that members love and appreciate.


