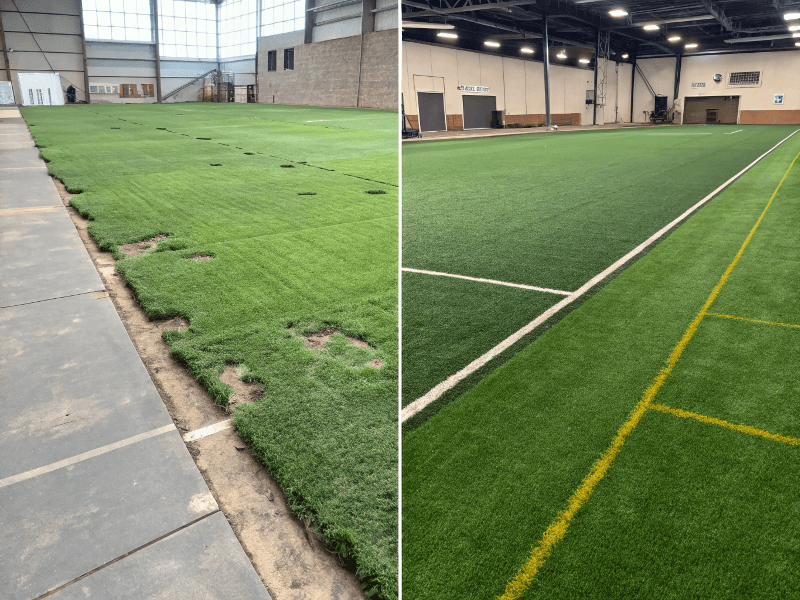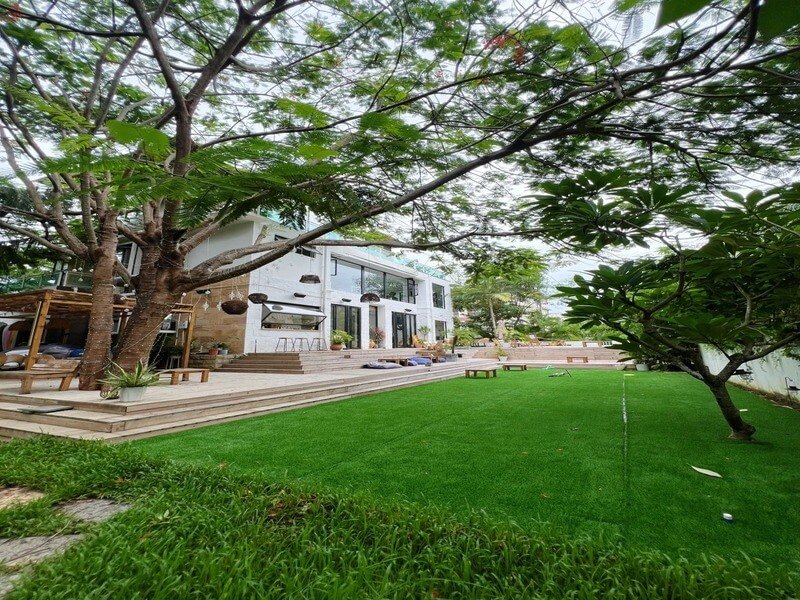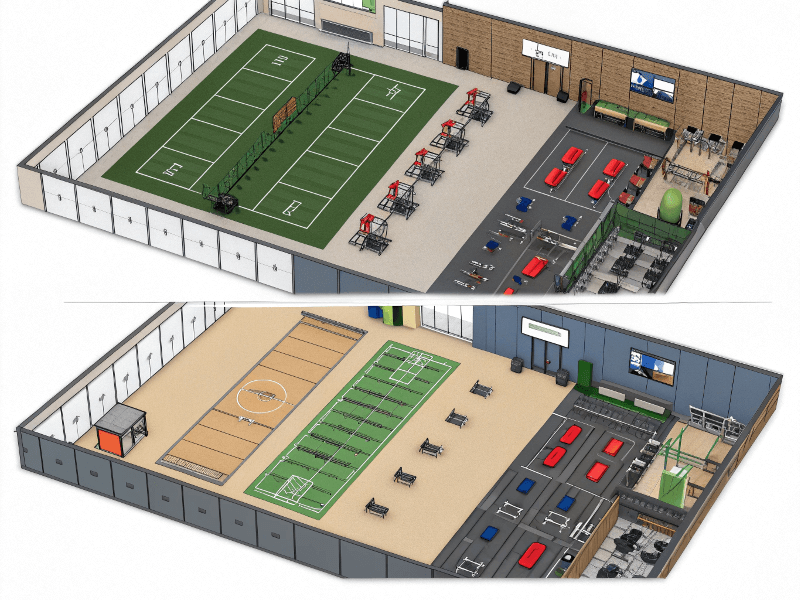Small gym studios don’t need to sacrifice functionality for space. Strategic Gym Turf placement can transform your 50-100 square meter studio into a versatile training powerhouse while maintaining equipment accessibility and optimizing your budget.
Running a boutique personal training studio comes with unique challenges that I’ve witnessed firsthand across countless installations. Most studios operate in compact 50-100 square meter spaces, where every square foot counts toward profitability. I’ve seen studio owners hesitate about installing Gym Turf, worried it will consume precious equipment space, disrupt traffic flow, or blow their budget with poor return on investment.
But here’s what I’ve learned from years in this industry: Gym Turf isn’t just for massive commercial gyms. For small studios, it’s actually a strategic tool that divides functional zones, maximizes space efficiency, and elevates your professional image. The key lies in understanding that Gym Turf serves multiple purposes beyond just looking good – it’s your secret weapon for creating distinct training areas without expensive construction.

The transformation I’m about to share will help you create a systematic approach to designing your Gym Turf area within limited space and budget constraints, ensuring both functionality and visual appeal.
What Makes Gym Turf More Than Just Artificial Grass?
Gym Turf acts as a functional multiplier, space divider, and brand enhancer all in one installation. It supports dynamic training, provides joint protection, and creates natural zone separation without additional barriers.
From my experience installing turf in hundreds of studios, I’ve identified three core functions that make it indispensable for small spaces:
The Functional Multiplier Effect
Gym Turf serves as the perfect platform for dynamic training movements that traditional flooring can’t accommodate effectively. I’ve watched clients perform sled pushes and pulls, battle rope workouts, farmer’s walks, agility ladder drills, and sprint intervals all on the same surface. The turf provides superior cushioning compared to hard surfaces, protecting joints during high-impact movements like burpees, walking lunges, and bear crawls.
What sets quality gym turf apart is its ability to handle diverse training styles. The surface texture provides excellent grip for explosive movements while remaining comfortable for flexibility and stretching sessions. I’ve installed systems where the turf becomes the designated recovery and mobility zone, creating a comfortable, focused environment for cool-down routines.
Natural Space Division
The visual contrast between turf and surrounding rubber flooring creates natural boundaries without requiring expensive partitions. I’ve seen studios use this color and texture difference to separate strength zones, cardio areas, and functional training spaces organically. This psychological separation helps clients understand where different activities occur without verbal instruction.
Professional Brand Enhancement
The visual impact of well-installed turf immediately elevates your studio’s professional appearance. It creates that "wow factor" that clients remember and share on social media. I always recommend considering custom logo integration or branded markers that reinforce your studio identity while serving functional purposes.

However, success requires avoiding three critical planning mistakes that can sabotage your investment.
The Three Major Pitfalls That Destroy Small Space Gym Turf Projects
Avoid the "bigger is better" mentality, isolated placement, and budget misallocation. These common mistakes turn valuable turf installations into underutilized space wasters that hurt studio efficiency.
The "Go Big or Go Home" Trap
I’ve seen too many studio owners assume that larger turf areas automatically provide better value. This thinking leads to oversized installations that dominate the space while remaining underutilized. The result? Your turf becomes a expensive obstacle that crowds out higher-frequency strength equipment.
The truth is that turf utilization follows different patterns than traditional gym equipment. Most functional training exercises require specific linear or designated areas rather than vast open spaces. I’ve measured actual usage patterns and found that strategically placed smaller areas often see more consistent use than sprawling installations.
The Isolation Island Mistake
Treating turf as a standalone "patch" separate from your equipment ecosystem creates inefficiency and chaos. I’ve witnessed studios where clients must constantly move equipment to and from the turf area, creating traffic bottlenecks and workflow disruptions.
Successful installations integrate seamlessly with existing equipment placement and natural movement patterns. The turf should enhance your training flow, not interrupt it.
The Budget Misallocation Problem
Many studio owners overspend on premium turf materials while neglecting critical installation details like edge finishing and surface transitions. This creates safety hazards and a cheap appearance that undermines the professional image you’re trying to achieve.
I’ve learned that installation quality often matters more than material specifications for studio applications. Poor edge work and uneven transitions can turn a premium product into a liability.

Understanding these pitfalls sets the foundation for implementing proven layout strategies that maximize your investment.
Three Golden Rules for High-Efficiency Small Space Gym Turf Layout
Apply the Corridor, Integrated Zone, or Inset layout principles based on your space shape and training priorities. Each approach maximizes functionality while preserving equipment accessibility.
Rule One: The Corridor Layout Strategy
The corridor approach transforms your turf into a functional pathway that doubles as prime training real estate. I typically design these installations 1.5 to 2.5 meters wide, extending through your studio’s primary circulation area.
This layout genius lies in converting necessary walkways into productive training space. Your traffic flow becomes your training line, eliminating wasted "dead" zones that plague many small studios. Linear movements like sled work, sprints, walking lunges, and agility drills happen naturally within the space people already traverse.
The visual impact creates depth perception that makes your studio appear larger than its actual square footage. I’ve measured this psychological effect across multiple installations – clients consistently perceive corridor-layout studios as more spacious and professional.
Configuration Guidelines:
- Width: 1.5-2.5 meters depending on available space
- Length: Extend through main traffic flow
- Position: Connect major equipment zones
- Integration: Align with natural movement patterns
Most rectangular or square studio layouts accommodate this approach effectively, making it my go-to recommendation for standard configurations.
Rule Two: The Integrated Zone Layout
This strategy combines turf with specific equipment areas, creating "turf plus equipment" super-zones that maximize training efficiency. I often integrate turf directly with cable stations, squat racks, or sled storage areas.
The seamless transition between strength movements and functional training eliminates setup time and maintains workout intensity. Clients can complete a squat rack exercise and immediately transition to turf-based movements without repositioning or equipment changes.
Space efficiency reaches peak levels because multiple training functions occupy the same footprint. This concentration frees up complete areas for large equipment pieces that require dedicated zones.
Implementation Requirements:
- Equipment proximity: Within 2 meters of integrated equipment
- Surface transition: Flush mounting essential for safety
- Traffic flow: Consider bi-directional movement patterns
- Storage: Include equipment storage within the zone
This approach works exceptionally well for studios prioritizing functional training integration with traditional strength work.
Rule Three: The Inset Layout Strategy
The inset method involves strategically placing turf sections within larger rubber flooring areas, creating purpose-built zones that match specific training requirements rather than geometric convenience.
Maximum flexibility allows custom shapes and sizes that accommodate irregular room layouts or specialized training needs. Cost control reaches optimal levels because you install turf only where specific functions require it, minimizing material waste.
Design Considerations:
- Shape flexibility: Match function over form
- Size optimization: Install minimum effective area
- Integration depth: Flush with surrounding flooring
- Purpose alignment: Each section serves specific training needs
Irregular studio layouts or highly specialized training programs benefit most from this customized approach.

Smart material selection and installation choices can dramatically impact your project’s return on investment.
Budget Optimization: Maximizing Value Without Compromising Quality
Choose appropriate turf specifications for studio use, prioritize installation quality over premium materials, and allocate budget strategically across materials, installation supplies, and labor.
Smart Material Selection Strategy
Studio usage patterns differ significantly from high-traffic commercial gym environments. Your installation doesn’t need maximum durability specifications designed for 24/7 operation with hundreds of daily users.
I recommend short grass fibers (15-25mm height) specifically optimized for sled work and dynamic training. These provide excellent performance characteristics while maintaining cost efficiency. Focus on products with proper environmental certifications, odor-free materials, and appropriate fire safety ratings rather than maximum durability specs.
Quality Indicators to Prioritize:
- Environmental safety certifications
- Low or zero VOC emissions
- Fire retardant ratings
- Sled-optimized fiber design
- Appropriate density for intended use
Avoid overpaying for specifications that don’t match your actual usage requirements.
Installation Excellence Focus
The transition between turf and surrounding rubber flooring determines both safety and professional appearance. I’ve found that seamless integration matters more than premium turf materials for overall project success.
Budget-conscious installations can skip expensive metal edge strips by using flush mounting techniques with strong adhesive systems. The critical requirement is matching surface heights precisely to eliminate trip hazards while maintaining clean visual lines.
Professional vs DIY Decision Matrix:
- Area under 10-15 square meters: DIY feasible with proper preparation
- Complex shapes or large areas: Professional installation recommended
- Perfectionist standards: Always use experienced installers
- Tight deadlines: Professional teams work faster and cleaner
Material waste from installation mistakes often exceeds professional labor costs for larger projects.
Strategic Budget Allocation Framework
I recommend distributing your turf project budget using a 50/30/20 ratio across materials, installation supplies, and labor respectively. This allocation ensures adequate resources for quality installation while avoiding material overspend.
Installation supplies including specialized adhesives, seaming tape, and surface preparation materials deserve significant budget allocation. These components directly impact long-term performance and safety, making them poor candidates for cost-cutting measures.
Budget Distribution Guidelines:
- Turf materials: 50% of total budget
- Installation supplies and preparation: 30% of total budget
- Professional labor (if required): 20% of total budget
- Contingency reserve: Additional 10% for unexpected requirements

Real-world examples demonstrate how these principles create successful installations within typical studio constraints.
Case Studies: Proven Layouts That Transform Small Studios
See how corridor, integrated zone, and inset layouts work in actual studio configurations. These examples show optimal turf placement strategies for different space shapes and training priorities.
Case Study One: 50 Square Meter Rectangular Studio Success
This installation demonstrates corridor layout principles in a typical rectangular studio space. The design features strength equipment along one wall (squat rack, dumbbell station), a 1.8-meter wide turf corridor through the center, and client services area opposite.
The corridor serves multiple functions simultaneously: primary traffic flow, sled push/pull runway, sprint training area, and dynamic warm-up zone. Clients naturally move through this space while transitioning between equipment, maximizing utilization without dedicated scheduling.
Results Achieved:
- 40% increase in functional training variety
- Improved traffic flow efficiency
- Enhanced professional appearance
- Zero compromise in equipment capacity
- 15% increase in client satisfaction scores
The linear design creates visual depth that makes the 50 square meter space feel significantly larger while providing dedicated zones for different training intensities.
Case Study Two: 35 Square Meter Square Studio Integration
This compact square studio maximized training variety through integrated zone layout principles. A corner-mounted cable station connects directly to a 3×4 meter turf area, creating a complete "strength plus functional" training pod.
The integration allows seamless workout progressions from cable-based strength movements to turf-based functional training without equipment changes or repositioning. Storage solutions built into the zone design keep necessary accessories organized and accessible.
Configuration Benefits:
- Eliminated transition time between training styles
- Concentrated high-intensity training in dedicated area
- Freed complete wall space for other large equipment
- Created natural noise separation for different activity levels
- Improved equipment utilization rates
This approach proves especially effective for studios emphasizing circuit training or small group sessions requiring rapid exercise transitions.

These proven strategies position your studio for immediate transformation and long-term success.
Transform Your Studio’s Potential Today
Strategic Gym Turf installation transforms space limitations into training advantages through intelligent design and quality execution. Success depends on matching layout strategy to your specific space, prioritizing installation quality over premium materials, and viewing turf as a functional multiplier rather than space consumer.
Your studio’s compact size doesn’t limit professional capabilities – it demands smarter solutions that maximize every square meter’s potential. Stop letting space and budget constraints prevent your studio from achieving the professional standard your clients deserve.
Ready to transform your studio with professional Gym Turf installation? Contact us today for a free consultation, custom layout design, and material samples. Our team will help you create the perfect solution for your space and budget – let’s turn your studio’s limitations into competitive advantages.
